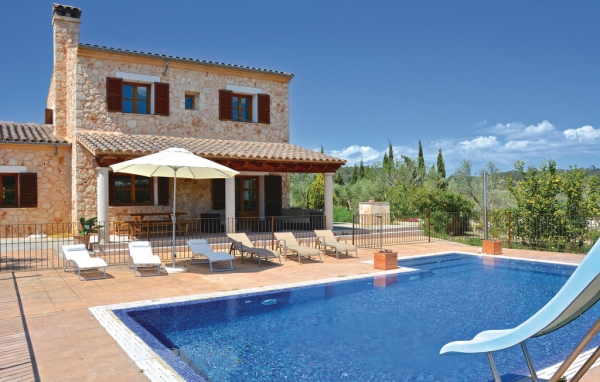Hyra hus i Costa del sol
Klicka på länken för att se hus på Costa del sol
Stugor.biz har närmare 400 hus på Costa Del Sol
Costa del Sol, Spanska solkusten är den del av Andalusiens kustremsa som sträcker sig från Nerja i öster till Manilva i väster. Den cirka 20 mil långa kustremsan innehåller från Nerjahållet dessutom Torre del Mar, Vélez-Málaga, provinshuvudstaden Malaga, Torremolinos, Benalmádena, Fuengirola, Mijas, Marbella, San Pedro de Alcántara och Estepona. Kuststräckan benämns även idag som Costa del Golf, detta beroende på det stora antalet golfbanor. Passa på att hyra hus i Costa del sol.



